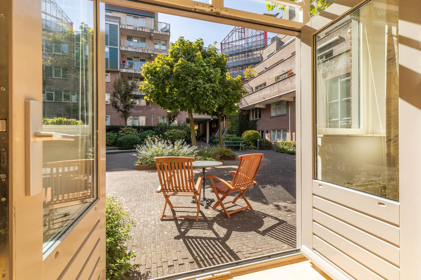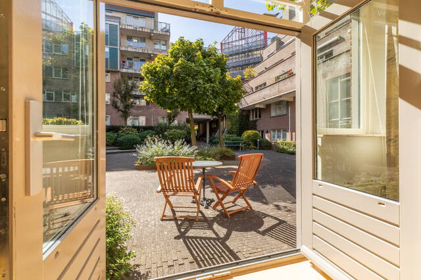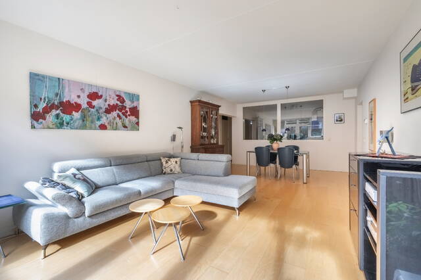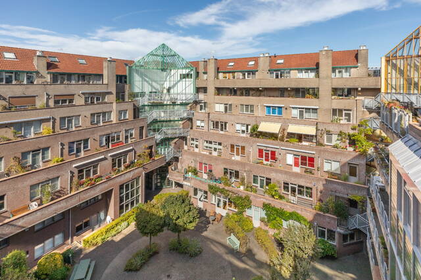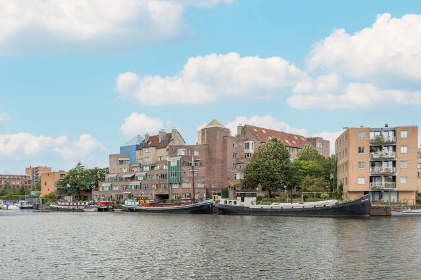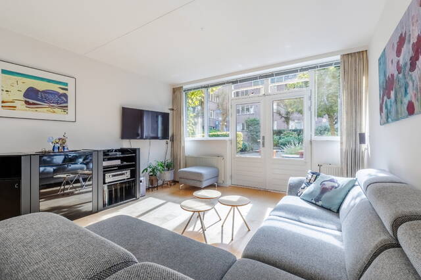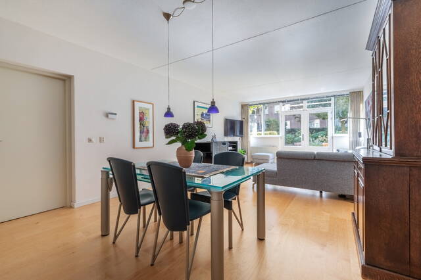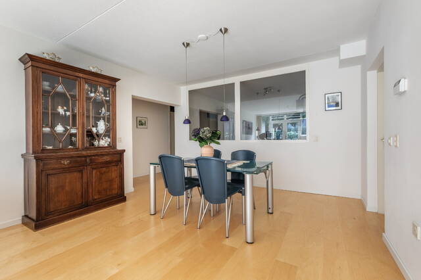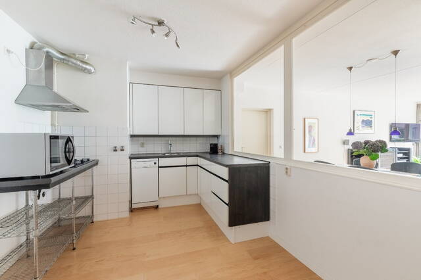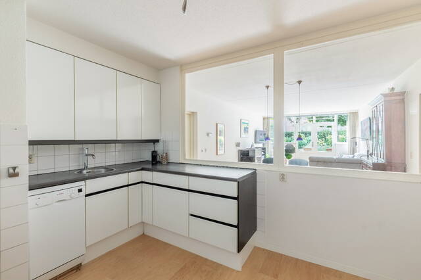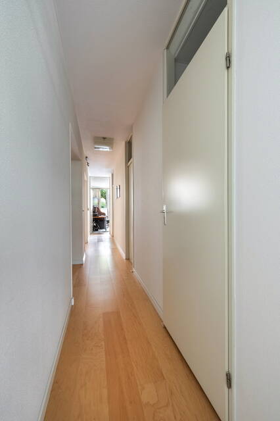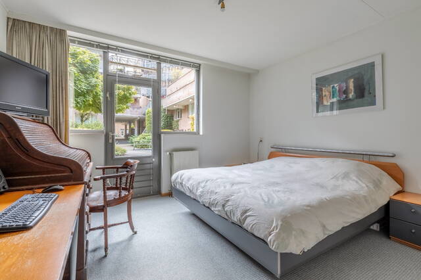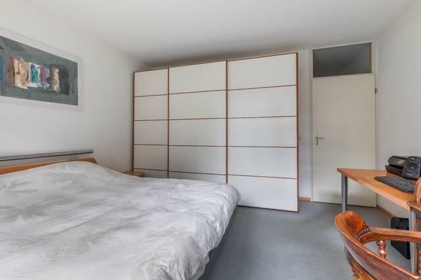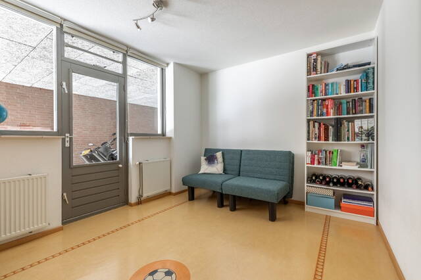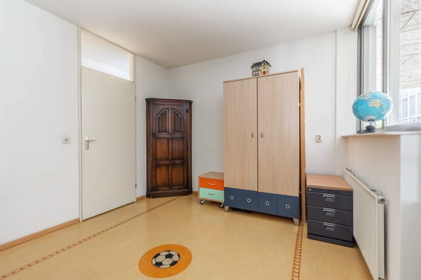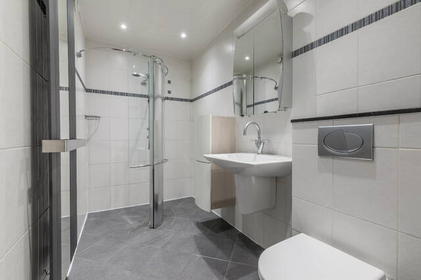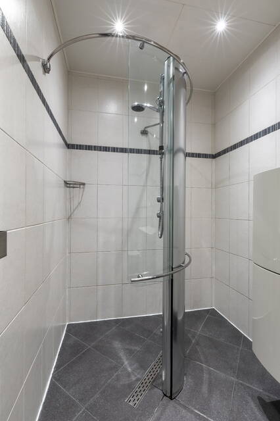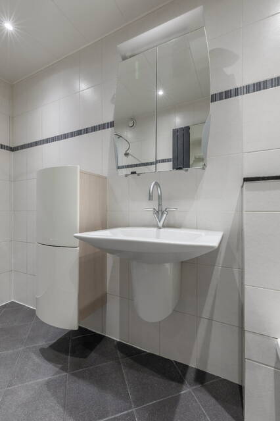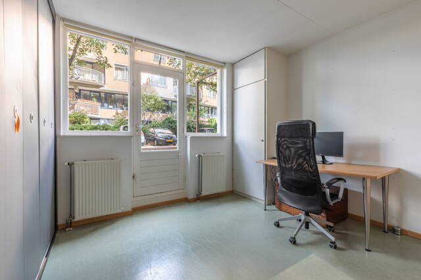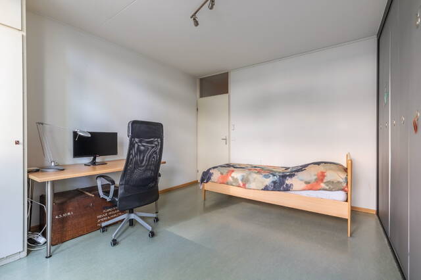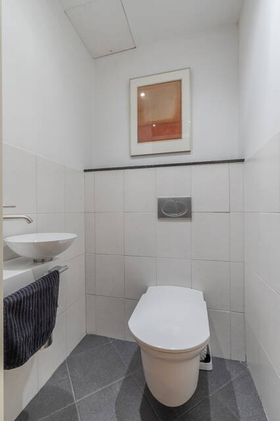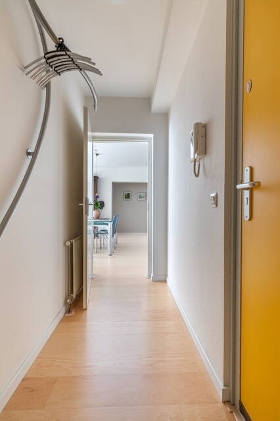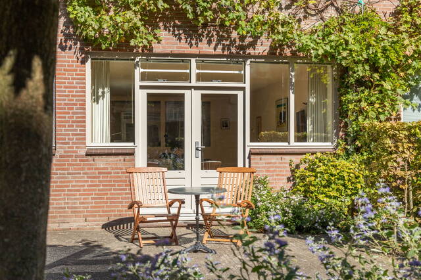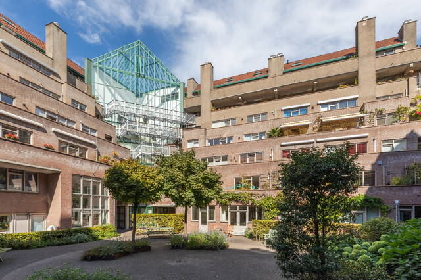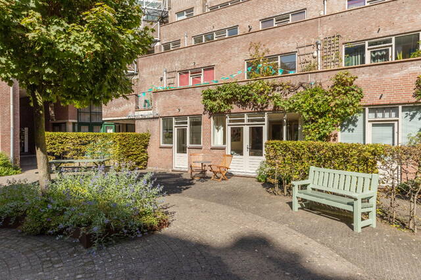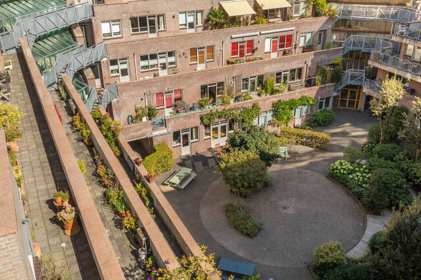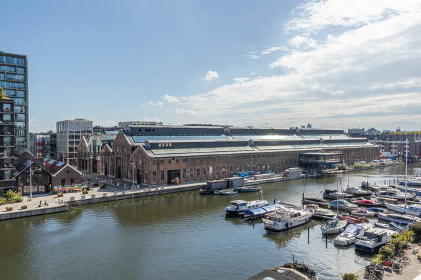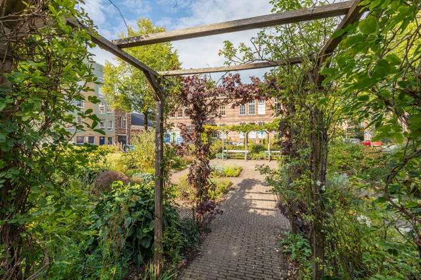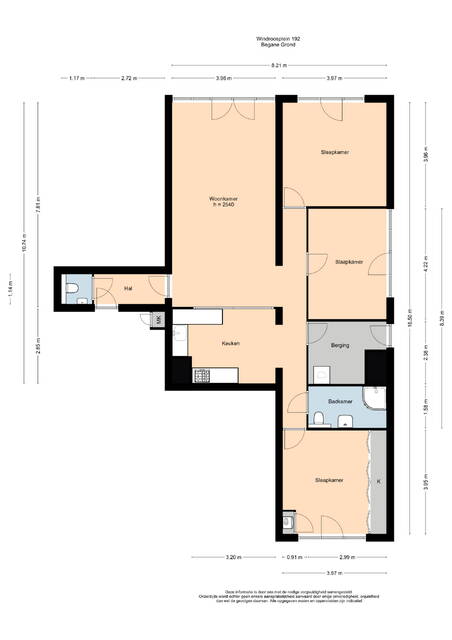View
Information
Description
Bezichtigingen zijn direct in te plannen via de website van De Makelaars van
Amsterdam
English text below
Windroosplein 192 | Unieke woning in het iconische Vierwindenhuis
Wonen in hartje Amsterdam, met de rust van een groene binnentuin en een sterke
gemeenschap om je heen? Dan is deze gelijkvloerse woning van ca. 114 m² op
Windroosplein 192 precies wat je zoekt. Gelegen in het markante Vierwindenhuis, een
bijzonder wooncomplex met oog voor privacy én verbinding, biedt deze woning niet alleen
ruimte, maar ook sfeer en comfort.
Indeling
De woning beschikt over meerdere toegangen: via de centrale hal aan de oostkant, via de
woonkamer, de berging, én zelfs via de slaapkamers – praktisch en verrassend flexibel. De
woonkamer is ruim, licht en voorzien van openslaande deuren naar de binnentuin, waardoor
binnen en buiten op een natuurlijke manier in elkaar overlopen. De keuken kan eenvoudig bij
de woonkamer worden getrokken, wat volop potentie biedt voor een moderne, open indeling.
Via de woonkamer zijn alle drie de slaapkamers bereikbaar, evenals de badkamer en de
berging. De woning is functioneel ingedeeld, maar biedt ook ruimte voor eigen aanpassingen.
Over het Vierwindenhuis
Het Vierwindenhuis is geen standaard wooncomplex. Dit bijzondere project werd ontworpen
met als uitgangspunt de balans tussen privacy en gemeenschappelijkheid. Rondom een
groene binnentuin bevinden zich vier hallen – elk met een eigen karakter, thema en functie:
• Noordhal (water): met o.a. een Finse sauna, sportfaciliteiten en tropisch groen – een
plek voor ontspanning.
• Oosthal (aarde): een wintertuin met mediterrane planten, een visvijver en ruimte
voor creativiteit en ontmoeting.
• Zuidhal (lucht): een kleine theaterzaal voor muziek, toneel en het eigen koor.
• Westhal (vuur): een besloten buurtcafé met exposities en gezellige bijeenkomsten.
De actieve bewonerscommissies (verenigd in een coöperatieve vereniging met een vrijwillige
jaarlijkse bijdrage van €45,-), de jaarlijkse evenementen zoals het midzomerfeest en het
gezamenlijke tuinonderhoud zorgen voor een warme, betrokken sfeer. Alles zonder
verplichtingen of inbreuk op je privacy. Het is precies deze balans die al decennialang
bewoners bindt aan dit unieke stukje Amsterdam.
Omgeving en bereikbaarheid
Windroosplein 192 ligt op het uiterste puntje van Wittenburg, een rustige en doodlopende
straat in het hart van Amsterdam. Een zeldzaam stukje stilte midden in de stad, en toch met
alles binnen handbereik. Binnen enkele minuten fiets je naar Amsterdam Centraal, Artis, het
Scheepvaartmuseum of de gezellige Nieuwmarkt.
Voor de dagelijkse boodschappen is er een Albert Heijn op loopafstand, en ook cafés,
restaurants en speciaalzaken bevinden zich in de directe omgeving. Dankzij de IJtunnel en
Piet Heintunnel ben je bovendien zó op de A10, en ook het openbaar vervoer is uitstekend
geregeld met trams (7 en 26) en bus 43 vlakbij.
Een parkeervergunning is verkrijgbaar voor bewoners, en parkeren voor de deur is doorgaans
geen enkel probleem. Kortom: een toplocatie die de perfecte mix biedt van stadse
levendigheid en wooncomfort.
Vereniging van Eigenaren
De woning maakt deel uit van een actieve en financieel gezonde Vereniging van Eigenaren
(VvE). De maandelijkse bijdrage bedraagt € 258,- en hiermee wordt onder meer bijgedragen
aan een gezond reservefonds en een duurzaam meerjarenonderhoudsplan.
Binnen het Vierwindenhuis zijn er per hal commissies actief die meedenken over onderhoud,
sfeer en gemeenschapsactiviteiten. Daarnaast is de VvE actief bezig met verduurzaming: zo
worden momenteel offertes opgevraagd voor het plaatsen van HR+++ glas, zonnepanelen en
een energiezuinig ventilatiesysteem.
Kortom: een betrokken, toekomstgerichte VvE die het complex zorgvuldig beheert én verder
wil verduurzamen.
Erfpacht
De woning is gelegen op grond die wordt uitgegeven in erfpacht door de Gemeente
Amsterdam. De huidige eigenaren hebben de canon afgekocht tot 15-05-2038 en vervolgens
omgezet naar eeuwigdurend (AB 2016). Vaste canon per jaar €1226,53 geïndexeerd; zie
erfpacht document
Persoonlijke noot van de verkopers
Na 35 jaar met veel plezier in het Vierwindenhuis te hebben gewoond, eerst op nummer 194,
later op 192 nemen we nu afscheid. Wat begon met een verhuizing van slechts 1,20 meter,
groeide uit tot een lang, comfortabel en rijk woonavontuur. De rust, de ruimte, de veilige
binnentuin voor onze kinderen en de sociale samenhang zonder sociale druk: we hebben het
hier altijd als een voorrecht ervaren om te wonen.
De woning in het kort
• Woonoppervlakte ca. 114 m² (NEN 2580 meetrapport aanwezig)
• Bouwjaar 1989
• Drie slaapkamers
• Gelijkvloers wonen
• Grote berging op de begane grond
• Energielabel C
• Actieve VvE, maandelijkse bijdrage € 258,-
• Erfpacht: canon afgekocht tot en met 15 mei 2038
• Oplevering in overleg
Deze woning wordt aangeboden conform artikel 7:17 lid 6 van het Burgerlijk Wetboek. De
opgegeven kenmerken en informatie zijn met de nodige zorgvuldigheid samengesteld. Er
wordt echter geen aansprakelijkheid aanvaard voor eventuele onvolledigheden, onjuistheden
of de gevolgen daarvan. Alle opgegeven maten en oppervlakten zijn indicatief. De genoemde
kenmerken dienen uitsluitend ter aanduiding. De NEN 2580-clausule en ouderdomsclausule
zijn van toepassing op deze woning.
English text
Viewings can be scheduled directly via the website of De Makelaars van Amsterdam
Windroosplein 192
Unique apartment in the iconic Vierwindenhuis
Looking to live in the heart of Amsterdam, with the tranquility of a green courtyard and a
strong sense of community? Then this single-level apartment of approx. 114 m² at
Windroosplein 192 is exactly what you're looking for. Located in the striking Vierwindenhuis
– a special residential complex designed with both privacy and connection in mind – this
home offers not just space, but also character and comfort.
Layout
The apartment has multiple access points: through the central hallway on the east side, via the
living room, the storage room, and even through the bedrooms – practical and surprisingly
flexible. The living room is spacious and light, with French doors opening onto the courtyard
garden, allowing a natural flow between indoor and outdoor living. The kitchen can easily be
integrated with the living area, offering great potential for a modern, open layout.
All three bedrooms, the bathroom, and the storage room are accessible from the living room.
The layout is functional, while still allowing room for personalization.
About the Vierwindenhuis
The Vierwindenhuis is no ordinary residential complex. This special project was designed
with a focus on the balance between privacy and community. Surrounding a lush courtyard
are four halls – each with its own character, theme, and function:
• North Hall (water): includes a Finnish sauna, sports facilities, and tropical greenery – a
space for relaxation.
• East Hall (earth): a winter garden with Mediterranean plants, a fishpond, and space for
creativity and connection.
• South Hall (air): a small theatre for music, performances, and the residents’ choir.
• West Hall (fire): a private neighborhood café with exhibitions and cozy gatherings.
Active residents’ committees (organized as a cooperative association with a voluntary annual
contribution of €45) and yearly events such as the midsummer festival and joint garden
maintenance help foster a warm, engaged atmosphere – all without obligations or intrusion on
your privacy. It’s this unique balance that has connected residents to this special part of
Amsterdam for decades.
Surroundings and accessibility
Windroosplein 192 is located at the far end of Wittenburg, a quiet and dead-end street in the
heart of Amsterdam. A rare spot of calm in the middle of the city – yet everything is close by.
In just a few minutes, you can cycle to Amsterdam Central Station, Artis Zoo, the Maritime
Museum, or the lively Nieuwmarkt area.
Daily shopping is easy with an Albert Heijn within walking distance, and cafés, restaurants,
and specialty stores are just around the corner. Thanks to the IJ Tunnel and Piet Hein Tunnel,
you're on the A10 ring road in no time, and public transport is excellent with tram lines 7 and
26 and bus 43 nearby.
Parking permits are available for residents, and street parking is usually not an issue. In short:
a prime location offering the perfect mix of urban vibrancy and residential comfort.
Homeowners' Association (VvE)
The apartment is part of an active and financially healthy Homeowners’ Association (VvE).
The monthly contribution is €258, which supports a healthy reserve fund and a sustainable
long-term maintenance plan.
Within the Vierwindenhuis, each hall has its own committees involved in maintenance,
atmosphere, and community activities. The VvE is also actively working on sustainability
projects: current quotes are being collected for HR+++ glass, solar panels, and an energyefficient
ventilation system.
In short: an engaged, future-oriented VvE that carefully manages the complex and is
committed to further sustainability.
Leasehold
The apartment is situated on land leased from the Municipality of Amsterdam. The current
owners have prepaid the leasehold until 15-05-2038 and then converted it to perpetual
leasehold under the 2016 general conditions. Fixed annual ground rent is €1,226.53
(indexed); see leasehold document for details.
A personal note from the sellers
After 35 wonderful years in the Vierwindenhuis – first at number 194, later at 192 – it’s time
for us to say goodbye. What began with a move of just 1.20 meters turned into a long,
comfortable, and enriching residential adventure. The peace, the space, the safe courtyard for
our children, and the social cohesion without pressure – living here has always felt like a
privilege.
Key features of the apartment
• Living area approx. 114 m² (NEN 2580 measurement report available)
• Built in 1989
• Three bedrooms
• Single-level living
• Large storage room on the ground floor
• Energy label C
• Active VvE, monthly contribution €258
• Leasehold: prepaid until May 15, 2038
• Delivery in consultation
This property is offered in accordance with Article 7:17 paragraph 6 of the Dutch Civil Code.
The provided characteristics and information have been compiled with due care. However, no
liability is accepted for any incompleteness, inaccuracies, or consequences thereof. All stated
dimensions and surfaces are indicative. The stated features are for descriptive purposes only.
The NEN 2580 clause and age clause apply to this property.
Specifications
Address
1018 ZW Amsterdam
Price
Details
Layout
Garden
Garage
Bergruimte
Energy rating
Your estate agent
Pelle Freijsen
Interested in this property? We will gladly contact you. Fill in this form for a viewing of this property or for more information. We will contact you as soon as possible.
