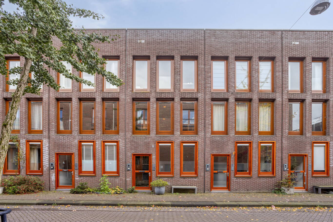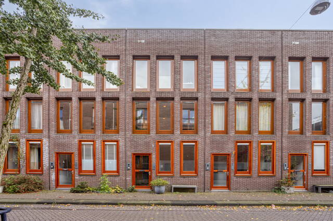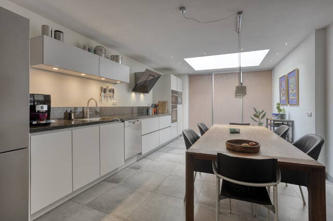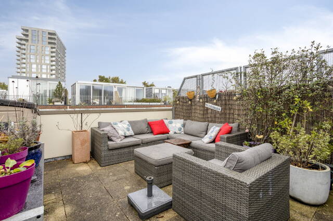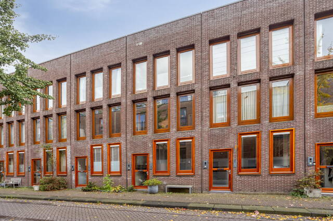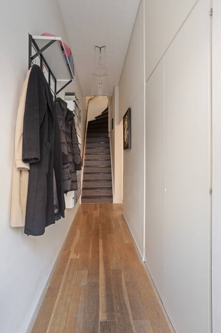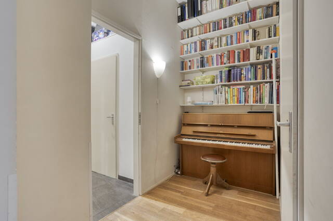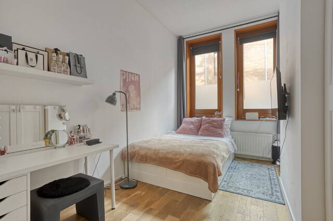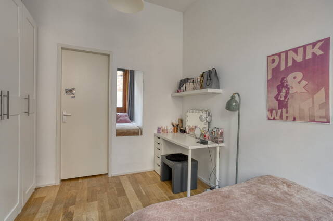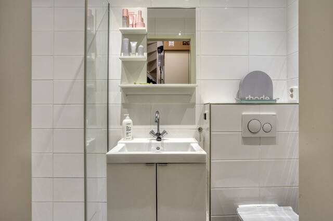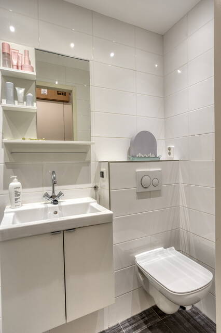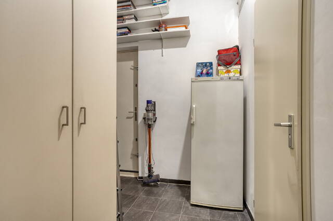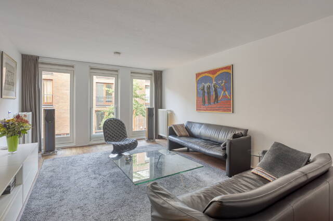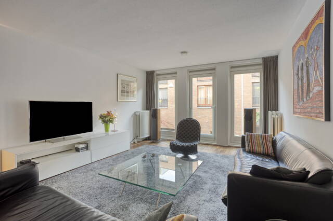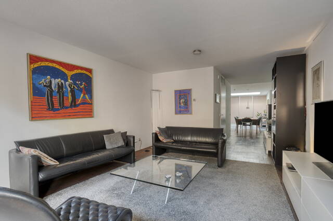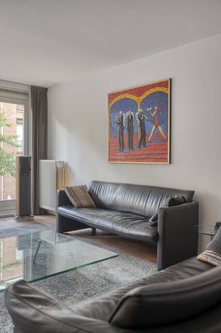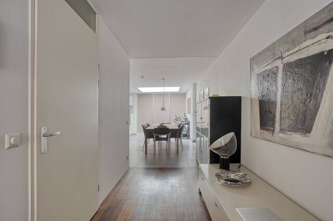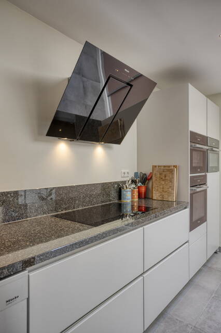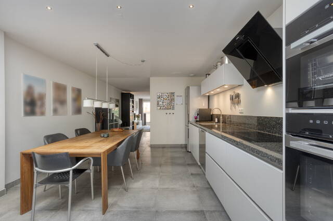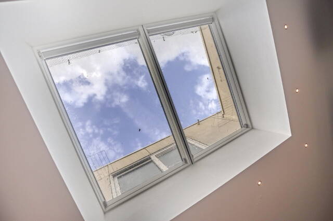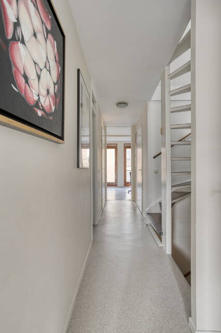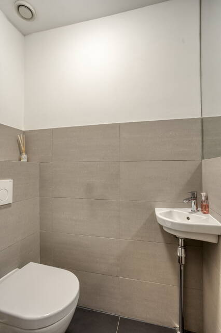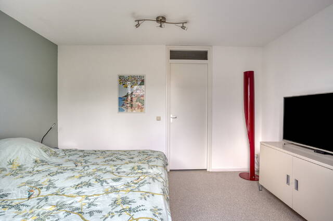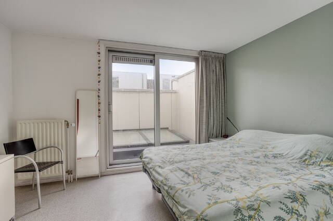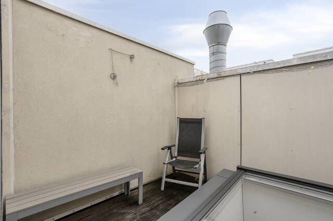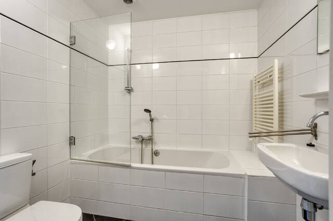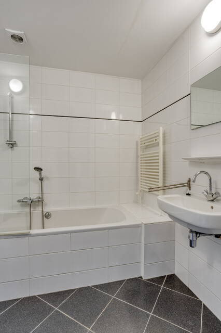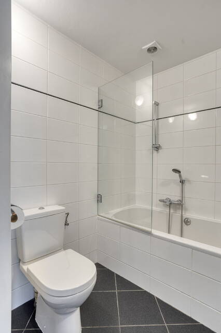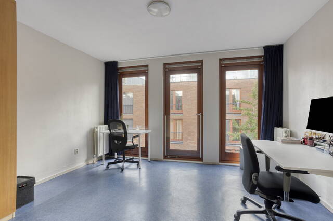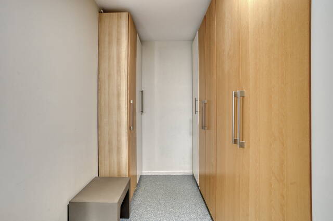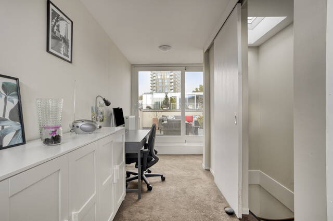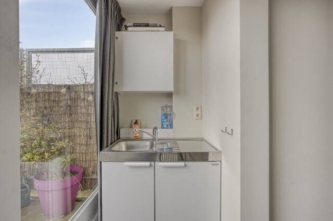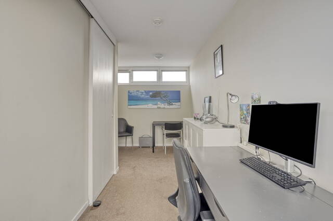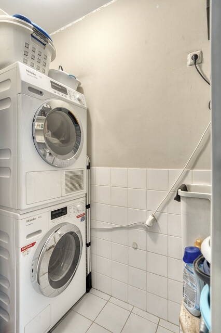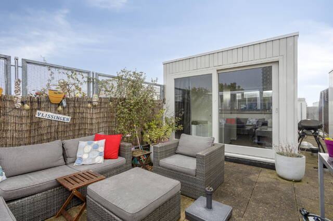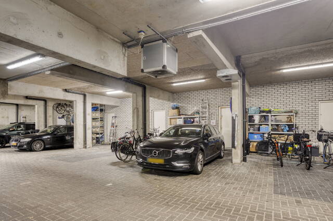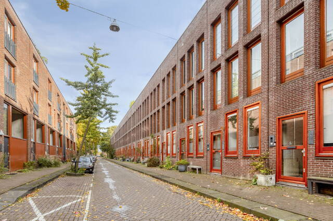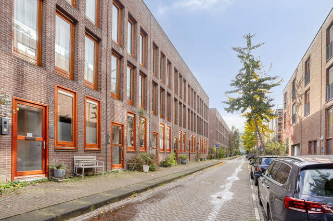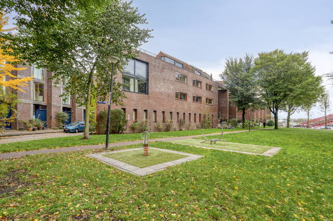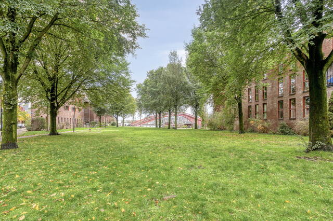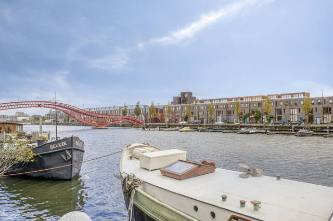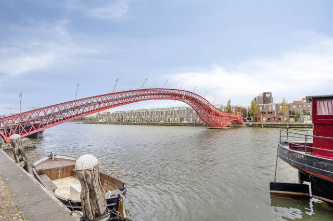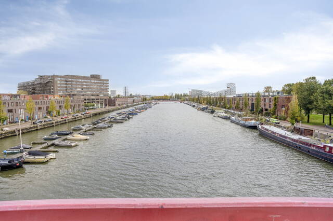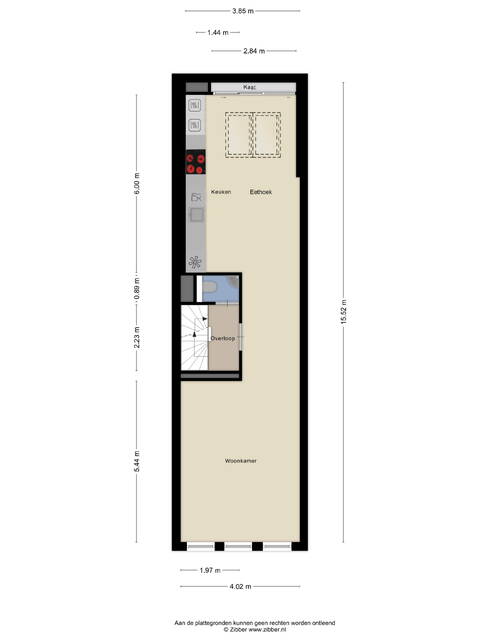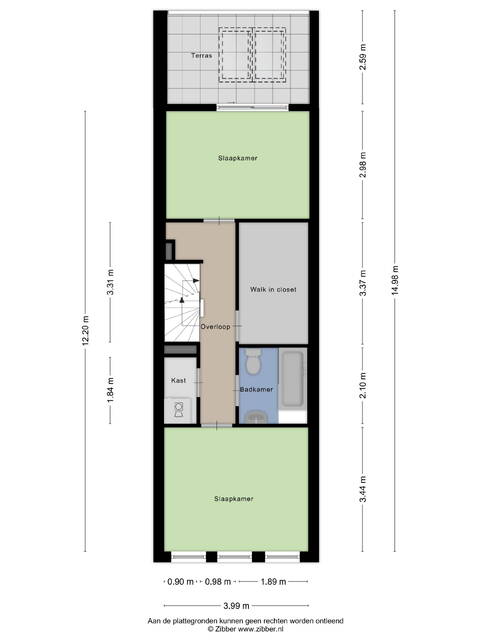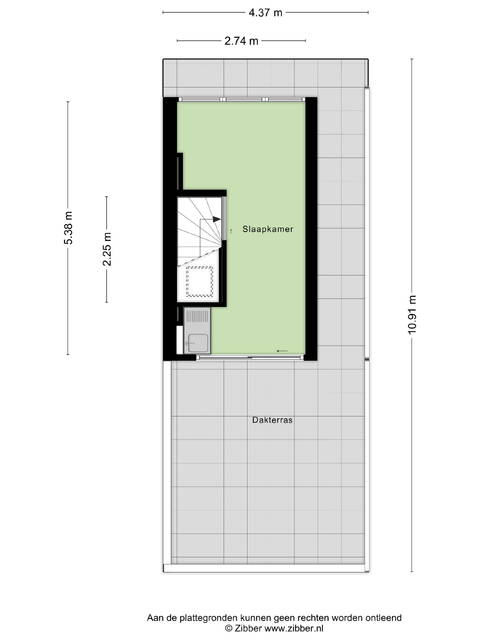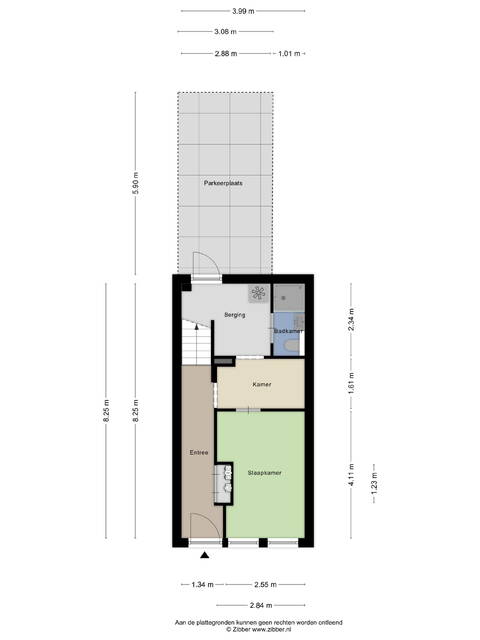WONEN IN EEN RUIM HUIS IN HET HART VAN HET OOSTELIJK HAVENGEBIED
Een huis waar licht, ruimte en stadse levendigheid samenkomen — dat vind je hier. Deze royale tussenwoning van 156m² met vijf slaapkamers en twee zonnige dakterrassen is ideaal voor gezinnen en mensen die houden van de dynamiek van de stad, maar wél willen genieten van rust, veiligheid, comfort en duurzaamheid.
*ENGLISH TRANSLATION BELOW
DE HOOGTEPUNTEN OP EEN RIJ
•Twee zonnige dakterrassen
•Erfpacht afgekocht tot 2046 daarna eeuwigdurend vastgeklikt
•Inclusief inpandige parkeerplaats
•Gelegen in een kindvriendelijke wijk in het Oostelijk Havengebied
•4 ruime slaapkamers en een werkkamer/slaapkamer
•Energiezuinige woning met energielabel A
•Nieuwe keuken en uitbouw gerealiseerd in 2020
•Kozijnen, ramen en deuren geschilderd in 2025
EEN HUIS DAT JE OMARMT
Zodra je binnenstapt, voel je het meteen: dit is zo’n plek waar alles klopt. De open woonkamer en keuken vormen het hart van het huis — ruim, uitnodigend en perfect voor lange ontbijtsessies of avonden vol gezelligheid. Vanuit de woonkamer kijk je uit op de rustige straat waar kinderen veilig kunnen spelen.
De keuken, vernieuwd in 2020, ademt moderne eenvoud. Strakke lijnen, hoogwaardige apparatuur en precies genoeg karakter om er een plek van te maken waar je graag kookt. Terwijl je staat te roeren in de pan, schijnt de middagzon zacht naar binnen. De geur van verse basilicum mengt zich met die van vers gezette koffie — dit is thuiskomen.
Op de begane grond vind je na de entree van de woning een gang die leidt naar een slaapkamer, badkamer en een bijkeuken. Ook vind je hier de trap naar de eerste verdieping en de ingang naar de parkeergarage. Op de eerste verdieping vind je een grote leefkeuken die in open verbinding staat met de ruime woonkamer. Op de tweede verdieping vind je twee ruime slaapkamers en een werk-/slaapkamer, een badkamer en een washok. De master bedroom is een oase van rust, groot genoeg voor een kingsize bed én een werkhoek. De overige kamers zijn perfect voor kinderen, logees of een thuiswerkplek. Op de derde verdieping wachten nog een extra kamer die de deuren naar het dakterras opent. Ideaal voor een groeiend gezin of als multifunctionele ruimte voor hobby’s of gasten.
BUITENLEVEN IN DE STAD
En dan de dakterrassen! Twee stuks. ’s Morgens koffie met uitzicht over de stad, ’s middags een goed boek in de zon en ’s avonds met vrienden borrelen terwijl de lucht langzaam oranje kleurt. Hier voel je de vrijheid van buitenleven, midden in Amsterdam.
De woning ligt in het geliefde Oostelijk Havengebied, een wijk met alles binnen handbereik: scholen, speeltuinen, gezellige cafés, water, parken en goede OV-verbindingen. Hier woon je rustig, maar stap je in een paar minuten het bruisende stadsleven in.
DUURZAAM, COMFORTABEL EN INSTAPKLAAR
Met energielabel A is deze woning niet alleen comfortabel, maar ook toekomstbestendig. De goed geïsoleerde gevels en ramen houden de warmte binnen in de winter en de hitte buiten in de zomer. En dankzij het schilderwerk die in 2025 is uitgevoerd ziet alles er strak en fris uit — letterlijk instapklaar.
HIER WIL JE WONEN
Voel je het al een beetje? De geur van verse koffie op je dakterras, het zachte gezoem van de stad op de achtergrond, kinderen die spelen in de straat beneden... Dit huis is gemaakt om in te leven, te groeien en herinneringen te maken.
Wacht niet te lang — zulke unieke woningen in het Oostelijk Havengebied komen zelden voorbij. Bel snel voor een bezichtiging en ervaar zelf hoe het voelt om hier thuis te komen.
----------------------------------------------------------------------------------
LIVING IN A SPACIOUS HOME IN THE HEART OF THE EASTERN DOCKLANDS
A home where light, space, and urban vibrancy come together — that’s what you’ll find here. This generous 156 m² townhouse with five bedrooms and two sunny roof terraces is ideal for families and anyone who loves city life but still wants peace, safety, comfort, and sustainability.
HIGHLIGHTS AT A GLANCE
• Two sunny roof terraces
• Leasehold bought off until 2046
• Includes private indoor parking space
• Located in a family-friendly neighborhood in the Eastern Docklands
• Four spacious bedrooms and one work-/bedroom
• Energy-efficient home with energy label A
• New kitchen and extension completed in 2020
• Window frames, doors, and windows painted in 2025
A HOME THAT WELCOMES YOU
The moment you step inside, you feel it — everything just fits. The open living room and kitchen form the heart of the home — spacious, inviting, and perfect for long breakfasts or cozy evenings with friends. From the living room, you look out onto the quiet street where children can play safely.
The kitchen, renovated in 2020, combines modern simplicity with character. Clean lines, high-quality appliances, and just enough warmth to make it a place you’ll love to cook in. As you stir the pot, the afternoon sun shines softly through the window. The scent of fresh basil mingles with that of freshly brewed coffee — this is what home feels like.
On the ground floor, you’ll find the entrance hall leading to a bedroom, bathroom, and utility room, as well as the stairs to the first floor and direct access to the parking garage. On the first floor, you’ll find a spacious living kitchen that flows into the large living room. The second floor offers two roomy bedrooms and one work-/bedroom, a bathroom, and a laundry room. The master bedroom is a peaceful retreat, large enough for a king-size bed and a workspace. The other rooms are perfect for children, guests, or a home office. On the third floor, you’ll find an additional room with doors opening onto the roof terrace — ideal for a growing family or as a versatile space for hobbies or guests.
OUTDOOR LIVING IN THE CITY
And then there are the roof terraces — two of them. Morning coffee with a city view, a good book in the afternoon sun, and evening drinks with friends while the sky turns orange. Here, you can experience outdoor living right in the heart of Amsterdam.
The home is located in the sought-after Eastern Docklands, a neighborhood that has everything close by: schools, playgrounds, cozy cafés, water, parks, and great public transport connections. It’s peaceful, yet just minutes away from the city’s lively center.
SUSTAINABLE, COMFORTABLE, AND MOVE-IN READY
With an energy label A, this home is not only comfortable but also future-proof. Well-insulated walls and windows keep warmth in during the winter and the heat out in summer. And thanks to the fresh paintwork completed in 2025, everything looks crisp and well-maintained — truly move-in ready.
A PLACE YOU’LL WANT TO CALL HOME
Can you picture it already? The smell of fresh coffee on your rooftop terrace, the gentle hum of the city in the background, children playing in the street below… This house was made for living, growing, and making memories.
Don’t wait too long — homes like this in the Eastern Docklands rarely come on the market. Call today to schedule a viewing and experience what it feels like to call this place home.
